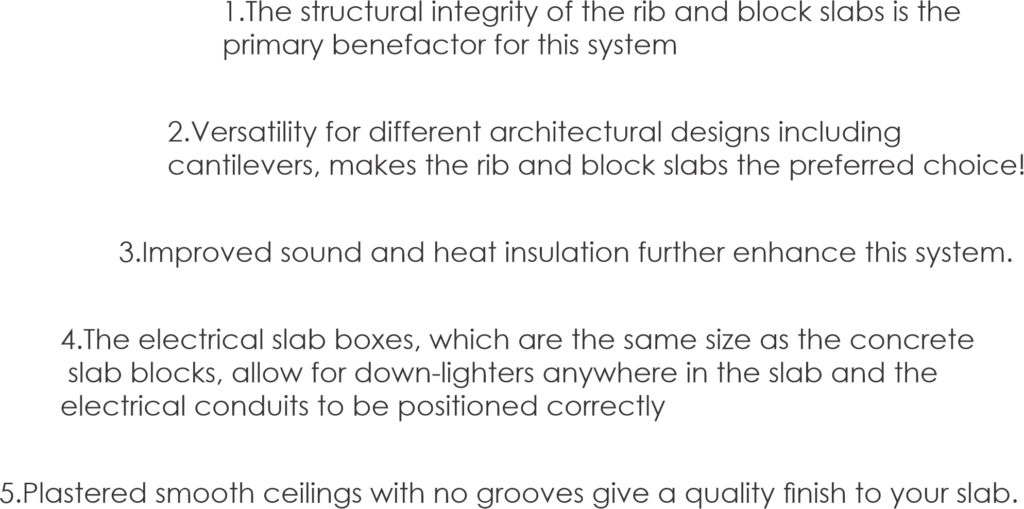

A rib and block slab is composed of rectangular shaped precast concrete reinforced ribs/lintels supporting rebated fller blocks placed between two ribs. This system is sometimes called the beam and block system.

1. The structural integrity of the rib and block slabs is the
primary benefactor for this system
2. Versatility for different architectural designs including
cantilevers, makes the rib and block slabs the preferred choice!
3. Improved sound and heat insulation further enhance this system.
4. The electrical slab boxes, which are the same size as the concrete
slab blocks, allow for down-lighters anywhere in the slab and the
electrical conduits to be positioned correctly
5. Plastered smooth ceilings with no grooves give a quality finish to your slab.
6. Easy installation guaranteed! No cranes or formwork needed.
7. Reduced cost for labour, installation, steel and propping.
8. Levelling of slab is done while packing the slab, as the weight of the concrete pre-stressed ribs and
blocks press down on the props.
6. Easy installation guaranteed! No cranes or formwork needed.
7. Reduced cost for labour, installation, steel and propping.
8. Levelling of slab is done while packing the slab, as the weight of the concrete pre-stressed ribs and
blocks press down on the props.

A Polystyrene rib and block slab is composed of rectangular shaped precast concrete reinforced ribs/lintels supporting polysterene fller blocks placed between two ribs.
This system is sometimes called the poly block system. The cost of this slab is higher, and is lighter on foundations and walls (structure of the building) as well as cheaper
transport costs over long distances. The lightweight blocks means the slab is installed easier and faster

A hollow core slab, also known as a voided slab, hollow core plank or simply a concrete plank is a precast slab of prestressed concrete typically used in the construction of floors in multi-story apartment buildings.
Hollowcore slabs can be installed quickly and safely on-site in variable weather conditions, unlike in-situ concrete. They reduce the number of workers needed on-site and provide an immediate unpropped working platform. These benefits allow much faster completion of flooring and quicker erection of buildings, increasing products for the contractor